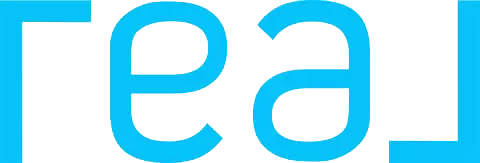
3 Beds
3 Baths
1,707 SqFt
3 Beds
3 Baths
1,707 SqFt
Key Details
Property Type Single Family Home
Sub Type Single Family Residence
Listing Status Active
Purchase Type For Sale
Square Footage 1,707 sqft
Price per Sqft $408
MLS Listing ID TR24192026
Bedrooms 3
Full Baths 2
Half Baths 1
Condo Fees $150
HOA Fees $150/mo
HOA Y/N Yes
Year Built 1999
Lot Size 3,153 Sqft
Property Description
The Pepperview Homes complex includes fantastic amenities such as a sparkling pool, two electric gate entrances/exits for convenience, and regular security patrol for added peace of mind, all for an affordable HOA fee of only $150 per month.
As you step through the front door, you're welcomed by a living room with soaring high ceilings and an abundance of natural light. To your left, a staircase leads to the second floor, while the dining area and a spacious kitchen with a central island and plenty of cabinet space are just beyond the living area. Tucked conveniently off the dining room is a half bath, with a laundry room across from it and easy access to the attached 2-car garage.
Upstairs, the primary suite awaits on the right, featuring a generous walk-in closet and an ensuite bathroom complete with a jacuzzi tub and separate shower. Further down the hall, you'll find a second full bathroom and two additional bedrooms, both facing the front of the home.
The front and rear yards feature drought-tolerant landscaping and a brand-new drip system – perfect for low-maintenance outdoor living.
Don’t miss the opportunity to make this stunning two-story home in Upland’s Pepperview Homes complex yours! All information is deemed reliable but not verified. Buyer and Buyer's Agent to do your own due diligence to verify all information.
Location
State CA
County San Bernardino
Area 690 - Upland
Interior
Interior Features Ceiling Fan(s), All Bedrooms Up, Entrance Foyer, Walk-In Closet(s)
Heating Central
Cooling Central Air
Flooring Carpet, Tile
Fireplaces Type Gas, Living Room
Fireplace Yes
Laundry Washer Hookup, Electric Dryer Hookup
Exterior
Garage Garage Faces Front, Garage
Garage Spaces 2.0
Garage Description 2.0
Pool Community, Association
Community Features Biking, Foothills, Gated, Pool
Utilities Available Cable Connected, Electricity Connected, Natural Gas Connected, Phone Connected, Sewer Connected, Water Connected
Amenities Available Pool
View Y/N Yes
View Mountain(s)
Attached Garage Yes
Total Parking Spaces 2
Private Pool No
Building
Lot Description Back Yard, Drip Irrigation/Bubblers, Sprinkler System
Dwelling Type House
Story 2
Entry Level Two
Sewer Public Sewer
Water Public
Level or Stories Two
New Construction No
Schools
School District Upland
Others
HOA Name Pepperview Homes
Senior Community No
Tax ID 1045392370000
Security Features Carbon Monoxide Detector(s),Security Gate,Gated Community,Key Card Entry,Smoke Detector(s)
Acceptable Financing Cash, Conventional
Listing Terms Cash, Conventional
Special Listing Condition Standard


"My job is to find and attract mastery-based agents to the office, protect the culture, and make sure everyone is happy! "







