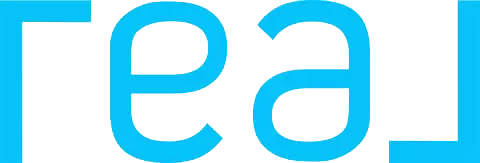
5 Beds
4 Baths
3,220 SqFt
5 Beds
4 Baths
3,220 SqFt
Key Details
Property Type Single Family Home
Sub Type Single Family Residence
Listing Status Active
Purchase Type For Sale
Square Footage 3,220 sqft
Price per Sqft $1,023
MLS Listing ID 24458349
Bedrooms 5
Full Baths 4
HOA Y/N No
Year Built 1964
Lot Size 0.313 Acres
Property Description
Location
State CA
County Los Angeles
Area Stud - Studio City
Zoning LARE15
Interior
Interior Features Walk-In Closet(s)
Heating Central
Flooring Stone, Tile, Wood
Fireplaces Type Dining Room
Furnishings Unfurnished
Fireplace Yes
Appliance Barbecue, Dishwasher, Disposal, Refrigerator, Dryer, Washer
Laundry Inside
Exterior
Parking Features Converted Garage, Covered, Driveway
Pool In Ground
View Y/N Yes
View Canyon, Hills
Total Parking Spaces 2
Building
Story 2
Entry Level Two
Architectural Style Spanish
Level or Stories Two
New Construction No
Others
Senior Community No
Tax ID 2380035020
Special Listing Condition Standard


"My job is to find and attract mastery-based agents to the office, protect the culture, and make sure everyone is happy! "







