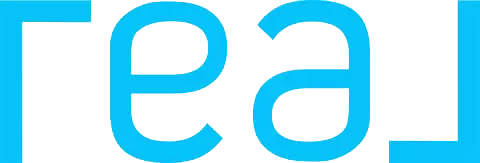3 Beds
3 Baths
1,374 SqFt
3 Beds
3 Baths
1,374 SqFt
Key Details
Property Type Single Family Home
Sub Type Single Family Residence
Listing Status Active
Purchase Type For Sale
Square Footage 1,374 sqft
Price per Sqft $338
MLS Listing ID HD24010721
Bedrooms 3
Full Baths 2
Three Quarter Bath 1
Construction Status Turnkey
HOA Y/N No
Year Built 1977
Lot Size 5,000 Sqft
Property Description
Big Bear offers a wealth of activities and local amenities, including arts and crafts at Big Bear Lake, hiking, skiing in the winter and more. Nearby you'll find churches, markets, gas stations, convenience stores, hair and nail salons, medical clinics, post office ,and a fire station, making daily life convenient, all just minutes away! And during the summer, you can enjoy the lively Farmers Market!
Whether you're seeking relaxation or adventure, this vibrant mountain community offers something for everyone!
Location
State CA
County San Bernardino
Area Bbc - Big Bear City
Zoning BV/RS
Rooms
Main Level Bedrooms 3
Interior
Interior Features Ceiling Fan(s), Eat-in Kitchen, Pantry, Pull Down Attic Stairs, All Bedrooms Down, Attic, Walk-In Pantry
Heating Central, Natural Gas
Cooling Gas
Flooring Carpet, Vinyl
Fireplaces Type Living Room
Fireplace Yes
Appliance Gas Range, Gas Water Heater, Range Hood, Water Heater, Dryer, Washer
Laundry Laundry Closet
Exterior
Exterior Feature Rain Gutters
Parking Features Driveway Level, Door-Single, Driveway, Garage Faces Front, Garage, Garage Door Opener, Paved, RV Access/Parking, One Space
Garage Spaces 2.0
Garage Description 2.0
Fence Chain Link
Pool None
Community Features Hiking, Lake, Mountainous, Near National Forest, Water Sports, Fishing, Park
Utilities Available Electricity Connected, Natural Gas Connected, Sewer Connected, Water Connected
View Y/N Yes
View Mountain(s), Trees/Woods
Roof Type Shingle
Accessibility Parking
Porch Deck, Front Porch, Open, Patio
Attached Garage Yes
Total Parking Spaces 8
Private Pool No
Building
Lot Description 0-1 Unit/Acre, Back Yard, Front Yard, Near Park, Rocks, Street Level, Yard
Dwelling Type House
Faces South
Story 1
Entry Level One
Foundation Concrete Perimeter
Sewer Public Sewer
Water Public
Architectural Style Traditional
Level or Stories One
New Construction No
Construction Status Turnkey
Schools
School District Bear Valley Unified
Others
Senior Community No
Tax ID 0311176370000
Acceptable Financing Cash, Cash to New Loan, Conventional, 1031 Exchange, FHA, Trust Deed
Listing Terms Cash, Cash to New Loan, Conventional, 1031 Exchange, FHA, Trust Deed
Special Listing Condition Standard, Trust

"My job is to find and attract mastery-based agents to the office, protect the culture, and make sure everyone is happy! "







