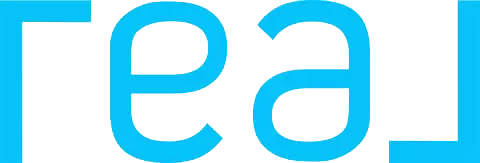
3 Beds
3 Baths
2,679 SqFt
3 Beds
3 Baths
2,679 SqFt
Key Details
Property Type Single Family Home
Sub Type Single Family Residence
Listing Status Active
Purchase Type For Sale
Square Footage 2,679 sqft
Price per Sqft $221
MLS Listing ID SR24108265
Bedrooms 3
Full Baths 3
HOA Y/N No
Year Built 2017
Lot Size 7,300 Sqft
Property Description
Location
State CA
County Los Angeles
Area Lac - Lancaster
Zoning LRR1-7000
Rooms
Main Level Bedrooms 1
Interior
Interior Features Built-in Features, Separate/Formal Dining Room, Eat-in Kitchen, Granite Counters, High Ceilings, Open Floorplan, Recessed Lighting, Walk-In Pantry
Heating Central
Cooling Central Air, ENERGY STAR Qualified Equipment, High Efficiency
Flooring Carpet, Tile
Fireplaces Type None
Fireplace No
Appliance Dishwasher, ENERGY STAR Qualified Appliances, ENERGY STAR Qualified Water Heater, Disposal, Gas Oven, High Efficiency Water Heater, Tankless Water Heater, Water Heater
Laundry Inside, Laundry Room
Exterior
Garage Direct Access, Driveway, Garage Faces Front, Garage, Garage Door Opener
Garage Spaces 2.0
Garage Description 2.0
Pool None
Community Features Curbs, Storm Drain(s), Street Lights, Sidewalks
Utilities Available Sewer Connected
View Y/N No
View None
Attached Garage Yes
Total Parking Spaces 2
Private Pool No
Building
Lot Description Back Yard, Desert Front, Drip Irrigation/Bubblers, Front Yard, Sprinklers In Front
Dwelling Type House
Story 1
Entry Level One
Sewer Public Sewer
Water Public
Architectural Style Traditional
Level or Stories One
New Construction No
Schools
School District Los Angeles Unified
Others
Senior Community No
Tax ID 3153095024
Acceptable Financing Cash, Cash to New Loan, Conventional, FHA, VA Loan
Listing Terms Cash, Cash to New Loan, Conventional, FHA, VA Loan
Special Listing Condition Standard


"My job is to find and attract mastery-based agents to the office, protect the culture, and make sure everyone is happy! "







