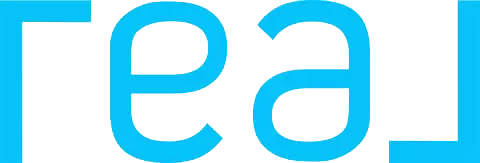
2 Beds
2 Baths
941 SqFt
2 Beds
2 Baths
941 SqFt
Key Details
Property Type Condo
Sub Type Condominium
Listing Status Active
Purchase Type For Sale
Square Footage 941 sqft
Price per Sqft $557
MLS Listing ID TR24111453
Bedrooms 2
Full Baths 2
Condo Fees $335
Construction Status Turnkey
HOA Fees $335/mo
HOA Y/N Yes
Year Built 2009
Lot Size 940 Sqft
Property Description
Location
State CA
County San Bernardino
Area 681 - Chino
Rooms
Main Level Bedrooms 2
Interior
Interior Features Ceiling Fan(s), Crown Molding, Granite Counters, High Ceilings, Bar, All Bedrooms Down, Bedroom on Main Level, Main Level Primary, Walk-In Closet(s)
Heating Central, Electric
Cooling Central Air, Electric
Flooring Bamboo, Laminate
Fireplaces Type None
Fireplace No
Appliance Built-In Range, Electric Oven, Electric Range, Electric Water Heater, Microwave, Range Hood, Water Heater, Dryer, Washer
Laundry Washer Hookup, Electric Dryer Hookup, In Kitchen
Exterior
Exterior Feature Koi Pond
Garage Door-Single, Garage
Garage Spaces 1.0
Garage Description 1.0
Pool Community, Indoor, In Ground, Lap, Association
Community Features Sidewalks, Pool
Utilities Available Electricity Available, Electricity Connected, Sewer Available, Sewer Connected, Water Available, Water Connected
Amenities Available Billiard Room, Clubhouse, Fitness Center, Meeting Room, Meeting/Banquet/Party Room, Outdoor Cooking Area, Other Courts, Barbecue, Picnic Area, Pool, Recreation Room, Guard, Sauna, Spa/Hot Tub, Security
View Y/N Yes
View Courtyard, Pond
Accessibility Grab Bars, No Stairs, Parking
Porch Concrete, Patio
Attached Garage No
Total Parking Spaces 1
Private Pool No
Building
Dwelling Type Multi Family
Story 1
Entry Level One
Sewer Public Sewer
Water Public
Level or Stories One
New Construction No
Construction Status Turnkey
Schools
School District Chino Valley Unified
Others
HOA Name Ivy Gardens
Senior Community Yes
Tax ID 1022051830000
Security Features Carbon Monoxide Detector(s),Security Gate,Gated with Guard,Gated with Attendant,Key Card Entry,Smoke Detector(s),Security Guard
Acceptable Financing Cash, Cash to New Loan, Conventional
Listing Terms Cash, Cash to New Loan, Conventional
Special Listing Condition Standard


"My job is to find and attract mastery-based agents to the office, protect the culture, and make sure everyone is happy! "







