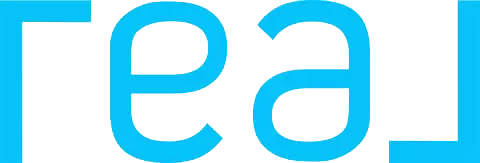
5 Beds
4 Baths
3,422 SqFt
5 Beds
4 Baths
3,422 SqFt
Key Details
Property Type Single Family Home
Sub Type Single Family Residence
Listing Status Active
Purchase Type For Sale
Square Footage 3,422 sqft
Price per Sqft $554
MLS Listing ID NDP2405487
Bedrooms 5
Full Baths 3
Three Quarter Bath 1
Condo Fees $240
HOA Fees $240/mo
HOA Y/N Yes
Year Built 1997
Lot Size 0.670 Acres
Property Description
Location
State CA
County San Diego
Area 92029 - Escondido
Zoning R1
Rooms
Main Level Bedrooms 1
Interior
Interior Features Bedroom on Main Level, Jack and Jill Bath, Primary Suite, Walk-In Pantry, Walk-In Closet(s)
Heating Forced Air, Natural Gas
Cooling Central Air
Fireplaces Type Family Room, Living Room, Primary Bedroom
Inclusions Kitchen Refrigerator, Washer and Dryer
Fireplace Yes
Laundry Laundry Room
Exterior
Garage Spaces 3.0
Garage Description 3.0
Pool Gas Heat, In Ground, Pebble
Community Features Curbs, Street Lights
Amenities Available Other
View Y/N Yes
View Mountain(s)
Attached Garage Yes
Total Parking Spaces 8
Private Pool Yes
Building
Lot Description Drip Irrigation/Bubblers, Landscaped, Yard
Story 2
Entry Level Two
Sewer Public Sewer
Level or Stories Two
Schools
School District Escondido Union
Others
HOA Name The Reserve
Senior Community No
Tax ID 2385320500
Acceptable Financing Cash, Cash to New Loan, Conventional
Listing Terms Cash, Cash to New Loan, Conventional
Special Listing Condition Standard


"My job is to find and attract mastery-based agents to the office, protect the culture, and make sure everyone is happy! "







