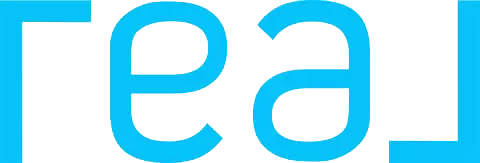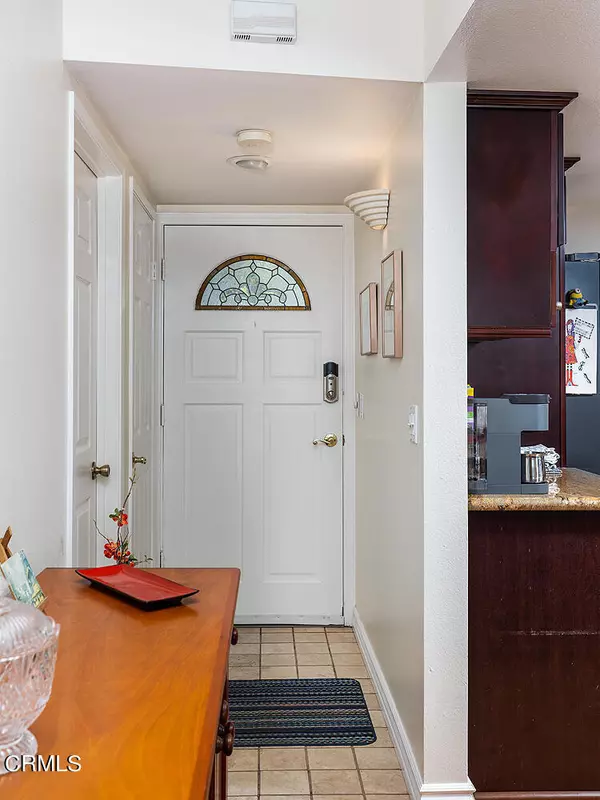
2 Beds
2 Baths
834 SqFt
2 Beds
2 Baths
834 SqFt
OPEN HOUSE
Sat Oct 19, 2:00pm - 5:00pm
Sun Oct 20, 2:00pm - 5:00pm
Key Details
Property Type Condo
Sub Type Condominium
Listing Status Active Under Contract
Purchase Type For Sale
Square Footage 834 sqft
Price per Sqft $812
MLS Listing ID P1-19336
Bedrooms 2
Half Baths 1
Three Quarter Bath 1
Construction Status Updated/Remodeled,Turnkey
HOA Fees $400/mo
HOA Y/N Yes
Year Built 1986
Lot Size 1.627 Acres
Acres 1.627
Property Description
Location
State CA
County Los Angeles
Area 635 - La Crescenta/Glendale Montrose & Annex
Zoning LCR3-C1
Rooms
Ensuite Laundry Washer Hookup, Gas Dryer Hookup, Inside, Laundry Closet, Stacked
Interior
Interior Features Granite Counters, Stone Counters, Recessed Lighting, Bedroom on Main Level, Main Level Primary, Primary Suite
Laundry Location Washer Hookup,Gas Dryer Hookup,Inside,Laundry Closet,Stacked
Heating Forced Air
Cooling Central Air
Flooring Carpet, Tile, Wood
Fireplaces Type Gas, Living Room
Fireplace Yes
Appliance Dishwasher, Free-Standing Range, Gas Oven, Gas Range, Gas Water Heater, Microwave, Refrigerator, Dryer, Washer
Laundry Washer Hookup, Gas Dryer Hookup, Inside, Laundry Closet, Stacked
Exterior
Exterior Feature Awning(s), Rain Gutters
Garage Assigned, Controlled Entrance, Carport, Detached Carport, Driveway, Electric Gate, Guest, Gated, Off Street, Paved, One Space, Side By Side
Carport Spaces 2
Fence None
Pool Fenced, In Ground, Association
Community Features Gutter(s), Sidewalks, Gated
Utilities Available Electricity Available, Electricity Connected, Natural Gas Available, Natural Gas Connected, Sewer Connected, Water Connected
Amenities Available Maintenance Grounds, Management, Pool, Spa/Hot Tub, Trash
View Y/N Yes
View Mountain(s), Trees/Woods
Accessibility Grab Bars, No Stairs
Porch Concrete, Front Porch
Parking Type Assigned, Controlled Entrance, Carport, Detached Carport, Driveway, Electric Gate, Guest, Gated, Off Street, Paved, One Space, Side By Side
Total Parking Spaces 2
Private Pool Yes
Building
Dwelling Type House
Story 2
Entry Level One
Sewer Sewer Tap Paid
Water Public
Architectural Style Cape Cod
Level or Stories One
Construction Status Updated/Remodeled,Turnkey
Schools
Middle Schools Rosemont
Others
HOA Name Crescenta Falls HOA
HOA Fee Include Pest Control
Senior Community No
Tax ID 5802011087
Security Features Carbon Monoxide Detector(s),Security Gate,Gated Community,Key Card Entry,Smoke Detector(s)
Acceptable Financing Cash, Cash to New Loan
Listing Terms Cash, Cash to New Loan
Special Listing Condition Standard


"My job is to find and attract mastery-based agents to the office, protect the culture, and make sure everyone is happy! "







