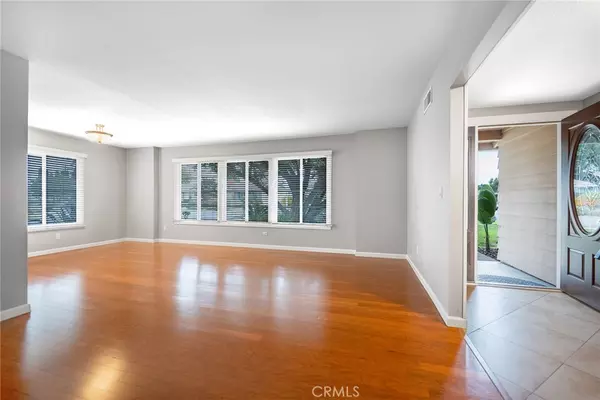4 Beds
2 Baths
1,852 SqFt
4 Beds
2 Baths
1,852 SqFt
Key Details
Property Type Single Family Home
Sub Type Single Family Residence
Listing Status Active Under Contract
Purchase Type For Sale
Square Footage 1,852 sqft
Price per Sqft $591
Subdivision Silverwood Estates
MLS Listing ID PW24212338
Bedrooms 4
Full Baths 1
Three Quarter Bath 1
Construction Status Updated/Remodeled
HOA Y/N No
Year Built 1968
Lot Size 6,638 Sqft
Lot Dimensions Appraiser
Property Description
Location
State CA
County Orange
Area 72 - Orange & Garden Grove, E Of Harbor, N Of 22 F
Rooms
Other Rooms Shed(s)
Main Level Bedrooms 4
Interior
Interior Features Breakfast Area, Ceiling Fan(s), Separate/Formal Dining Room, Granite Counters, Pantry, Recessed Lighting
Heating Central, Forced Air
Cooling Central Air
Flooring Laminate
Fireplaces Type Living Room
Inclusions REFRIGERATORS WITHOUT WARRANTY, WATER SOFTNER WITHOUT WARRANTY.
Fireplace Yes
Appliance Dishwasher, Disposal, Gas Oven, Gas Range, Gas Water Heater, Microwave, Refrigerator, Water Softener
Laundry Washer Hookup, Gas Dryer Hookup, Laundry Room
Exterior
Parking Features Direct Access, Door-Single, Driveway, Garage, Garage Door Opener, Garage Faces Side
Garage Spaces 2.0
Garage Description 2.0
Fence Block
Pool None
Community Features Curbs, Gutter(s), Storm Drain(s), Street Lights, Suburban, Sidewalks
Utilities Available Cable Available, Electricity Connected, Natural Gas Connected, Sewer Connected, Water Connected
View Y/N No
View None
Roof Type Composition,Shingle
Accessibility None
Porch Covered, Open, Patio
Attached Garage Yes
Total Parking Spaces 4
Private Pool No
Building
Lot Description Back Yard, Corner Lot, Front Yard, Near Public Transit, Sprinkler System, Walkstreet, Yard
Dwelling Type House
Faces East
Story 1
Entry Level One
Foundation Slab
Sewer Public Sewer
Water Public
Architectural Style Traditional
Level or Stories One
Additional Building Shed(s)
New Construction No
Construction Status Updated/Remodeled
Schools
Elementary Schools Taft
Middle Schools Cerro Villa
High Schools Villa Park
School District Orange Unified
Others
Senior Community No
Tax ID 37407301
Security Features Carbon Monoxide Detector(s),Smoke Detector(s)
Acceptable Financing Cash, Cash to New Loan, Conventional, FHA, VA Loan
Listing Terms Cash, Cash to New Loan, Conventional, FHA, VA Loan
Special Listing Condition Standard

"My job is to find and attract mastery-based agents to the office, protect the culture, and make sure everyone is happy! "







