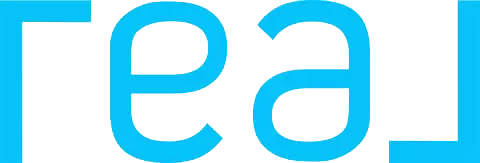
4 Beds
5 Baths
3,216 SqFt
4 Beds
5 Baths
3,216 SqFt
Key Details
Property Type Single Family Home
Sub Type Single Family Residence
Listing Status Active
Purchase Type For Sale
Square Footage 3,216 sqft
Price per Sqft $1,321
Subdivision ,Azul
MLS Listing ID OC24219103
Bedrooms 4
Full Baths 4
Half Baths 1
Condo Fees $190
Construction Status Under Construction
HOA Fees $190/mo
HOA Y/N Yes
Year Built 2024
Lot Size 4,608 Sqft
Property Description
Location
State CA
County Orange
Area Ps - Portola Springs
Zoning R-1
Rooms
Main Level Bedrooms 1
Interior
Interior Features Breakfast Bar, Block Walls, Separate/Formal Dining Room, High Ceilings, Open Floorplan, Pantry, Quartz Counters, Recessed Lighting, Unfurnished, Wired for Data, Bedroom on Main Level, Primary Suite, Walk-In Pantry, Walk-In Closet(s)
Heating Central, Forced Air, Natural Gas, Solar
Cooling Central Air, Electric, Whole House Fan
Flooring Carpet, Tile
Fireplaces Type None
Fireplace No
Appliance 6 Burner Stove, Built-In Range, Convection Oven, Double Oven, Dishwasher, Disposal, Microwave, Refrigerator, Self Cleaning Oven, Tankless Water Heater, Vented Exhaust Fan, Water To Refrigerator, Water Heater
Laundry Washer Hookup, Gas Dryer Hookup, Laundry Room, Upper Level
Exterior
Exterior Feature Rain Gutters
Garage Concrete, Direct Access, Door-Single, Driveway, Garage Faces Front, Garage, Guest
Garage Spaces 2.0
Garage Description 2.0
Pool Fenced, Gunite, Gas Heat, Heated Passively, In Ground, Lap, Permits, Private, Association
Community Features Biking, Curbs, Gutter(s), Hiking, Park, Storm Drain(s), Street Lights, Suburban, Sidewalks
Utilities Available Cable Available, Electricity Available, Natural Gas Available, Phone Available, Sewer Connected, Underground Utilities, Water Available
Amenities Available Meeting Room, Outdoor Cooking Area, Barbecue, Playground, Pickleball, Pool, Spa/Hot Tub, Tennis Court(s)
View Y/N No
View None
Roof Type Concrete
Accessibility None
Porch Covered, Deck
Attached Garage Yes
Total Parking Spaces 2
Private Pool Yes
Building
Lot Description 0-1 Unit/Acre, Back Yard, Cul-De-Sac, Front Yard, Sprinklers In Front, Landscaped, Street Level
Dwelling Type House
Story 2
Entry Level Two
Foundation Pillar/Post/Pier, Slab
Sewer Public Sewer
Water Public
Architectural Style Mediterranean
Level or Stories Two
New Construction Yes
Construction Status Under Construction
Schools
Middle Schools Jeffery Trail
High Schools Portola
School District Irvine Unified
Others
HOA Name Portola Springs Master
HOA Fee Include Sewer
Senior Community No
Security Features Carbon Monoxide Detector(s),Fire Detection System,Fire Rated Drywall,Smoke Detector(s)
Acceptable Financing Cash, Conventional, 1031 Exchange
Listing Terms Cash, Conventional, 1031 Exchange
Special Listing Condition Standard


"My job is to find and attract mastery-based agents to the office, protect the culture, and make sure everyone is happy! "



