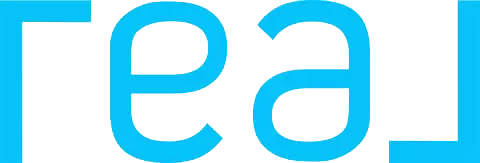3 Beds
2 Baths
918 SqFt
3 Beds
2 Baths
918 SqFt
Key Details
Property Type Single Family Home
Sub Type Single Family Residence
Listing Status Active Under Contract
Purchase Type For Sale
Square Footage 918 sqft
Price per Sqft $435
MLS Listing ID PW24220805
Bedrooms 3
Full Baths 1
Half Baths 1
Construction Status Turnkey
HOA Y/N No
Year Built 1938
Lot Size 10,005 Sqft
Property Description
A rare find, this delightful, lovingly maintained retreat is nestled among the trees in the serene surroundings of Big Bear.
As you step inside you are greeted by beautifully restored wood flooring and wood paneling that adds warmth and character throughout the whole space. The original stone fireplace serves as a focal point of the living area, creating a cozy ambiance.
With 3 bedrooms and 1 and a half bathrooms there is space for all the family and friends.
The large 10,000 sqft lot is meticulously maintained, offering plenty space for outdoor activities or for simply soaking in the stunning natural setting.
Recent improvements include new roof, windows, doors, heating unit, and more!
Additional features include a convenient carport and spotless concrete driveway for easy parking. Large 12x12 shed offers plenty storage for all your toys and tools.
This cabin combines rustic charm with modern comfort, making it an ideal spot for both relaxation and adventure.
Location
State CA
County San Bernardino
Area Bbc - Big Bear City
Zoning BV/RS
Rooms
Other Rooms Shed(s)
Main Level Bedrooms 3
Interior
Interior Features Breakfast Bar, Dry Bar, Furnished, Open Floorplan, All Bedrooms Down
Cooling Wall/Window Unit(s)
Flooring Wood
Fireplaces Type Living Room, Wood Burning
Fireplace Yes
Appliance Gas Range, Microwave, Refrigerator, Water Heater, Dryer, Washer
Laundry Inside
Exterior
Parking Features Concrete, Carport, Driveway
Fence Wood
Pool None
Community Features Biking, Fishing, Hiking
Utilities Available Cable Connected, Electricity Connected, Natural Gas Connected, Sewer Connected, Water Connected
View Y/N Yes
View Neighborhood, Trees/Woods
Roof Type Composition
Accessibility None
Porch Deck
Private Pool No
Building
Lot Description 0-1 Unit/Acre
Dwelling Type House
Story 1
Entry Level One
Sewer Public Sewer
Water Public
Architectural Style Custom
Level or Stories One
Additional Building Shed(s)
New Construction No
Construction Status Turnkey
Schools
School District Bear Valley Unified
Others
Senior Community No
Tax ID 0313153220000
Security Features Security System
Acceptable Financing Cash to New Loan
Listing Terms Cash to New Loan
Special Listing Condition Standard

"My job is to find and attract mastery-based agents to the office, protect the culture, and make sure everyone is happy! "







