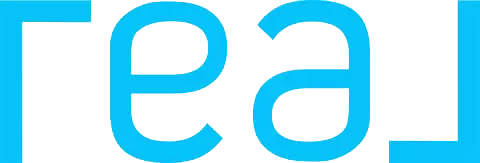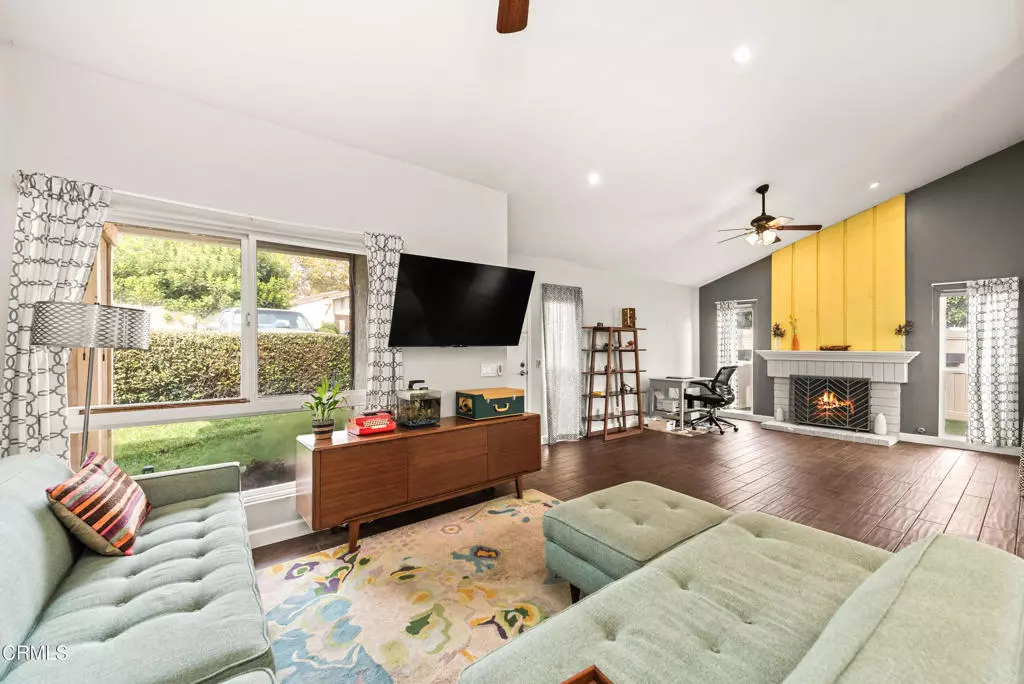2 Beds
2 Baths
1,190 SqFt
2 Beds
2 Baths
1,190 SqFt
Key Details
Property Type Condo
Sub Type Condominium
Listing Status Active
Purchase Type For Sale
Square Footage 1,190 sqft
Price per Sqft $529
MLS Listing ID V1-26606
Bedrooms 2
Full Baths 2
Condo Fees $517
HOA Fees $517/mo
HOA Y/N Yes
Year Built 1979
Lot Size 1,189 Sqft
Property Description
Location
State CA
County Ventura
Interior
Interior Features Ceiling Fan(s), Cathedral Ceiling(s), High Ceilings, Open Floorplan, Quartz Counters, Recessed Lighting, All Bedrooms Down, Main Level Primary
Heating Central, Fireplace(s)
Cooling None
Fireplaces Type Gas, Living Room
Fireplace Yes
Appliance 6 Burner Stove, Dishwasher, Microwave, Refrigerator
Laundry Laundry Room
Exterior
Garage Spaces 2.0
Garage Description 2.0
Pool Association
Community Features Curbs, Gutter(s), Sidewalks
Amenities Available Maintenance Grounds, Pool, Pet Restrictions, Pets Allowed, Spa/Hot Tub, Trash, Water
View Y/N No
View None
Attached Garage No
Total Parking Spaces 2
Private Pool Yes
Building
Lot Description Back Yard, Lawn, Level, Street Level, Yard
Dwelling Type House
Story One
Entry Level One
Sewer Public Sewer
Water Public
Level or Stories One
Others
HOA Name Orchard Lane
HOA Fee Include Sewer
Senior Community No
Tax ID 1370040075
Acceptable Financing Cash to New Loan, Conventional, FHA, VA Loan
Listing Terms Cash to New Loan, Conventional, FHA, VA Loan
Special Listing Condition Standard

"My job is to find and attract mastery-based agents to the office, protect the culture, and make sure everyone is happy! "







