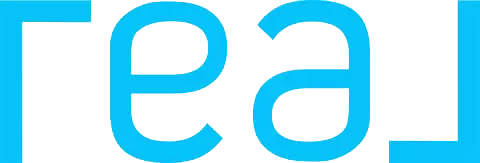
3 Beds
2 Baths
1,973 SqFt
3 Beds
2 Baths
1,973 SqFt
OPEN HOUSE
Sat Nov 23, 12:00pm - 3:00pm
Key Details
Property Type Single Family Home
Sub Type Single Family Residence
Listing Status Active
Purchase Type For Sale
Square Footage 1,973 sqft
Price per Sqft $552
MLS Listing ID AR24230769
Bedrooms 3
Full Baths 2
Construction Status Turnkey
HOA Y/N No
Year Built 1962
Lot Size 0.293 Acres
Property Description
A beautiful front porch welcomes you into the formal entry with hardwood floors, a formal living room with picturesque front windows, a family room with amazing high ceilings, and a beautiful brick fireplace. The heart of the home is the kitchen, boasting an island with a sleek quartz countertop, stainless appliances, and a modern design that will inspire your inner chef.
French doors open to the backyard. This backyard is an entertainer’s paradise, featuring a beautiful swimming pool, a spacious covered patio, a lush lawn, and a pit area. Whether hosting summer barbecues, pool parties, or simply enjoying a quiet evening outdoors, this space offers the perfect setting.
The home has been thoughtfully renovated with modern French farmhouse touches, including high cathedral ceilings with newer light fixtures that create an airy and inviting atmosphere. Carpet and hardwood floors are in excellent condition, while the bathrooms have been tastefully updated with high-end faucets, cabinetry, and mirrors (owners bathroom includes smart toilet with built in bidet). Other notable features are updated plumbing and attic insulation.
The front and backyard include top-notch turf planting, hardscaping, automatic turf sprinklers, drip irrigation systems, and a covered patio. There is a raised garden in the sunniest spot in the side yard, with a few raised beds ready for growing organic fruits and vegetables, like the Meyer lemon tree full of ripe fruits.
Additionally, the property is located in the highly-rated Glendora School District and close to downtown Glendora Village, which has shops and restaurants. Award-winning Seller Elementary School, Goddard Jr. High, and Glendora High are all within walking distance.
There are many notable features of this property worth mentioning. The surrounding view is quite beautiful. I even saw a mama deer bring her does to the hill outside the front door last month. Schedule a tour today. You will love the decent, elegant, comfortable house in the scenic spot. It's a must-see!
Location
State CA
County Los Angeles
Area 629 - Glendora
Zoning GDE6
Rooms
Main Level Bedrooms 3
Interior
Interior Features Ceiling Fan(s), Cathedral Ceiling(s), Quartz Counters, Recessed Lighting, Loft, Main Level Primary, Primary Suite, Utility Room
Heating Central
Cooling Central Air
Fireplaces Type Gas, Living Room
Fireplace Yes
Appliance Dishwasher, Electric Range, Gas Range, Microwave, Water Heater
Laundry Laundry Room
Exterior
Garage Concrete, Garage Faces Front, Garage
Garage Spaces 2.0
Garage Description 2.0
Pool In Ground, Pebble, Private
Community Features Biking, Curbs, Golf, Hiking, Horse Trails, Near National Forest, Park, Street Lights, Suburban, Sidewalks
Utilities Available Sewer Connected
View Y/N Yes
View City Lights, Hills, Neighborhood, Pool
Roof Type Shake
Porch Concrete, Covered, Patio
Attached Garage Yes
Total Parking Spaces 2
Private Pool Yes
Building
Lot Description 0-1 Unit/Acre, Drip Irrigation/Bubblers, Sprinklers In Rear, Sprinklers In Front, Sprinklers Timer
Dwelling Type House
Story 1
Entry Level One
Foundation Slab
Sewer Public Sewer, Sewer Tap Paid
Water Public
Architectural Style Ranch
Level or Stories One
New Construction No
Construction Status Turnkey
Schools
School District Glendora Unified
Others
Senior Community No
Tax ID 8636039016
Security Features Fire Detection System,Smoke Detector(s)
Acceptable Financing Cash to New Loan
Horse Feature Riding Trail
Listing Terms Cash to New Loan
Special Listing Condition Standard


"My job is to find and attract mastery-based agents to the office, protect the culture, and make sure everyone is happy! "







