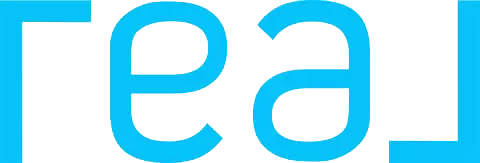3 Beds
3 Baths
1,612 SqFt
3 Beds
3 Baths
1,612 SqFt
Key Details
Property Type Condo
Sub Type Condominium
Listing Status Active Under Contract
Purchase Type For Sale
Square Footage 1,612 sqft
Price per Sqft $588
MLS Listing ID 24462420
Bedrooms 3
Full Baths 2
Half Baths 1
Condo Fees $720
HOA Fees $720/mo
HOA Y/N Yes
Year Built 1973
Lot Size 2.219 Acres
Property Description
Location
State CA
County Los Angeles
Area C28 - Culver City
Zoning CCR2*
Interior
Interior Features Atrium
Heating Central
Cooling Central Air
Flooring Vinyl
Fireplaces Type Gas, Living Room
Furnishings Unfurnished
Fireplace Yes
Appliance Dishwasher, Microwave, Dryer, Washer
Exterior
Parking Features Door-Multi, Direct Access, Garage
Pool Association
Amenities Available Maintenance Grounds, Other Courts, Playground, Pool, Pet Restrictions, Security, Tennis Court(s), Cable TV
View Y/N Yes
View Park/Greenbelt
Attached Garage Yes
Private Pool No
Building
Dwelling Type Townhouse
Entry Level Multi/Split
Architectural Style Traditional
Level or Stories Multi/Split
New Construction No
Others
Pets Allowed Yes
HOA Fee Include Earthquake Insurance
Senior Community No
Tax ID 4203012095
Special Listing Condition Standard
Pets Allowed Yes

"My job is to find and attract mastery-based agents to the office, protect the culture, and make sure everyone is happy! "







