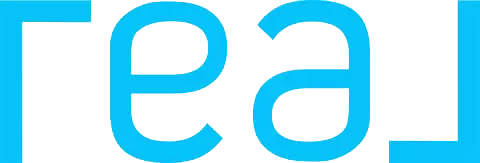4 Beds
3 Baths
2,082 SqFt
4 Beds
3 Baths
2,082 SqFt
Key Details
Property Type Single Family Home
Sub Type Single Family Residence
Listing Status Active
Purchase Type For Sale
Square Footage 2,082 sqft
Price per Sqft $612
MLS Listing ID RS25003804
Bedrooms 4
Full Baths 3
Construction Status Updated/Remodeled
HOA Y/N No
Year Built 1968
Lot Size 5,815 Sqft
Property Description
The spacious layout includes a master suite with an en-suite bath and sunroom/balcony, and the open-concept living areas are perfect for entertaining. Outside, relax by the sparkling pool in your private backyard oasis. Additional upgrades include a new HVAC system and brand new garage doors.
Location
State CA
County Los Angeles
Area 124 - Harbor City
Zoning LCR105
Rooms
Main Level Bedrooms 1
Interior
Interior Features Balcony, Breakfast Area, Block Walls, Ceiling Fan(s), Separate/Formal Dining Room, Granite Counters, High Ceilings, Recessed Lighting, Bedroom on Main Level, Primary Suite
Heating Central, Electric
Cooling Central Air, Electric
Flooring Vinyl
Fireplaces Type Living Room
Fireplace Yes
Appliance Dishwasher, Gas Cooktop, Disposal, Refrigerator, Range Hood
Laundry Washer Hookup, Electric Dryer Hookup, Inside, Laundry Room
Exterior
Parking Features Door-Multi, Direct Access, Garage Faces Front, Garage, Garage Door Opener
Garage Spaces 3.0
Garage Description 3.0
Fence Block
Pool Diving Board, Heated, Permits, Private
Community Features Gutter(s), Street Lights, Sidewalks
Utilities Available Electricity Connected, Sewer Connected, Water Connected
View Y/N Yes
View Pool
Roof Type Shingle
Attached Garage Yes
Total Parking Spaces 3
Private Pool Yes
Building
Lot Description 0-1 Unit/Acre
Dwelling Type House
Story 2
Entry Level Two
Sewer Public Sewer
Water Public
Architectural Style Contemporary
Level or Stories Two
New Construction No
Construction Status Updated/Remodeled
Schools
Elementary Schools President
Middle Schools Fleming
High Schools Narbonne
School District Los Angeles Unified
Others
Senior Community No
Tax ID 7409017015
Acceptable Financing Cash, Conventional, FHA, VA Loan
Listing Terms Cash, Conventional, FHA, VA Loan
Special Listing Condition Standard

"My job is to find and attract mastery-based agents to the office, protect the culture, and make sure everyone is happy! "


