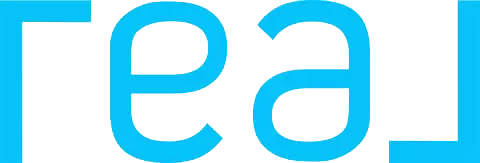2 Beds
2 Baths
1,770 SqFt
2 Beds
2 Baths
1,770 SqFt
Key Details
Property Type Single Family Home
Sub Type Single Family Residence
Listing Status Active
Purchase Type For Sale
Square Footage 1,770 sqft
Price per Sqft $428
Subdivision Del Webb Rm
MLS Listing ID 25491465PS
Bedrooms 2
Full Baths 1
Three Quarter Bath 1
Condo Fees $445
HOA Fees $445/mo
HOA Y/N Yes
Year Built 2019
Lot Size 6,551 Sqft
Property Description
Location
State CA
County Riverside
Area 321 - Rancho Mirage
Interior
Interior Features Breakfast Bar, Ceiling Fan(s), Separate/Formal Dining Room, High Ceilings, Open Floorplan, Recessed Lighting, Walk-In Closet(s)
Heating Central, Forced Air, Natural Gas
Cooling Central Air, Electric
Fireplaces Type None
Inclusions Washer, Dyer, Refrigerator, Water Filtration system in kitchen and garage.
Furnishings Unfurnished
Fireplace No
Appliance Dishwasher, Gas Cooktop, Disposal, Microwave, Oven, Range, Refrigerator, Range Hood, Vented Exhaust Fan, Water Purifier, Dryer, Washer
Laundry Laundry Room
Exterior
Parking Features Door-Multi, Driveway, Garage, Garage Door Opener, Private, On Street, Side By Side, Storage
Garage Spaces 2.0
Garage Description 2.0
Fence Block
Pool Community, In Ground, Association
Community Features Pool
Amenities Available Bocce Court, Billiard Room, Clubhouse, Controlled Access, Fire Pit, Game Room, Lake or Pond, Picnic Area, Pool, Pet Restrictions, Spa/Hot Tub, Security, Tennis Court(s)
View Y/N Yes
View Desert, Hills, Mountain(s)
Roof Type Tile
Porch Concrete, Covered, See Remarks
Attached Garage Yes
Total Parking Spaces 4
Private Pool No
Building
Lot Description Back Yard, Landscaped
Story 1
Entry Level One
Foundation Slab
Sewer Other
Architectural Style Contemporary
Level or Stories One
New Construction No
Others
Senior Community Yes
Tax ID 673900045
Security Features Fire Sprinkler System,Gated with Guard,24 Hour Security,Smoke Detector(s)
Financing Cash,Conventional,VA
Special Listing Condition Standard

"My job is to find and attract mastery-based agents to the office, protect the culture, and make sure everyone is happy! "







