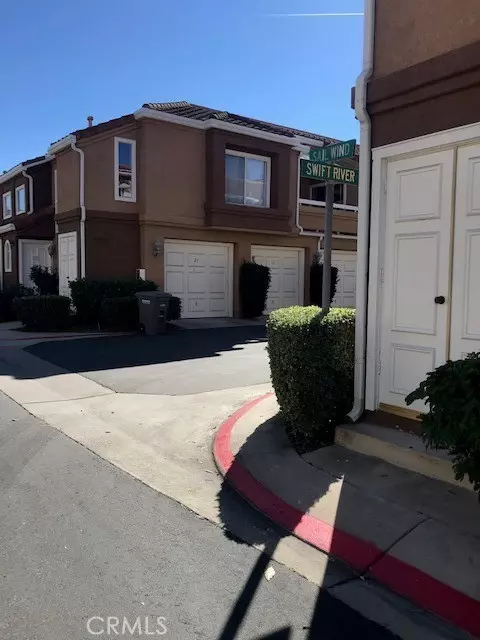2 Beds
2 Baths
1,159 SqFt
2 Beds
2 Baths
1,159 SqFt
Key Details
Property Type Condo
Sub Type Condominium
Listing Status Active
Purchase Type For Rent
Square Footage 1,159 sqft
Subdivision Lake Forest Shores (Lfs)
MLS Listing ID OC25024549
Bedrooms 2
Full Baths 2
HOA Y/N Yes
Rental Info 12 Months
Year Built 1989
Lot Size 1,197 Sqft
Property Sub-Type Condominium
Property Description
Resident is also a member of the Lake Forest Beach & Tennis Club where you can enjoy pickleball, gym room, tennis, good size pool, jacuzzi and other facilities. Great club for the whole family. Normally there are fun events like July 4, Christmas etc. www.lfca1.com
Location
State CA
County Orange
Area Ls - Lake Forest South
Rooms
Main Level Bedrooms 2
Interior
Interior Features Separate/Formal Dining Room, High Ceilings, Open Floorplan, Primary Suite, Walk-In Closet(s)
Heating Central
Cooling Central Air
Flooring Laminate, Tile
Fireplaces Type Living Room
Inclusions washer, dryer, refrigerator, living room 3 pcs leather furniture, dining table & 4 chairs
Furnishings Partially
Fireplace Yes
Appliance Gas Cooktop, Disposal, Gas Range, Gas Water Heater, Refrigerator, Dryer, Washer
Exterior
Parking Features Direct Access, Door-Single, Garage, Garage Door Opener, Guest, Gated
Garage Spaces 2.0
Garage Description 2.0
Pool Association
Community Features Street Lights
Amenities Available Fitness Center, Pool, Spa/Hot Tub, Tennis Court(s)
View Y/N No
View None
Roof Type Tile
Porch Patio
Attached Garage Yes
Total Parking Spaces 2
Private Pool No
Building
Lot Description Walkstreet
Dwelling Type House
Story 2
Entry Level Two
Sewer Public Sewer
Water Public
Level or Stories Two
New Construction No
Schools
School District Saddleback Valley Unified
Others
Pets Allowed No
Senior Community No
Tax ID 93788413
Special Listing Condition Standard
Pets Allowed No

"My job is to find and attract mastery-based agents to the office, protect the culture, and make sure everyone is happy! "







