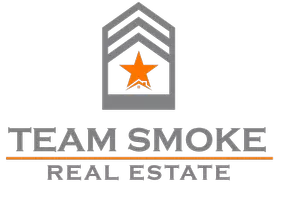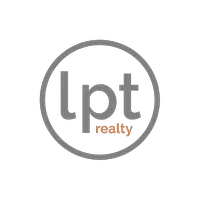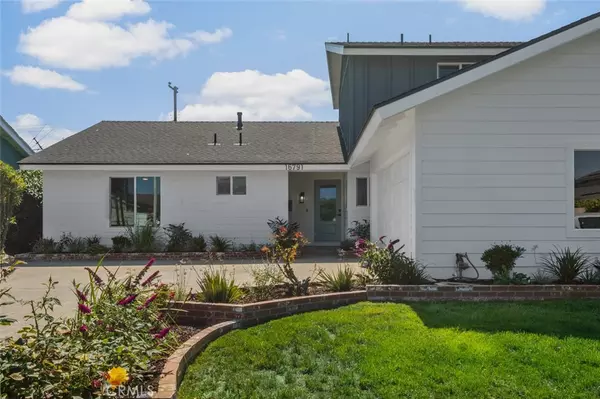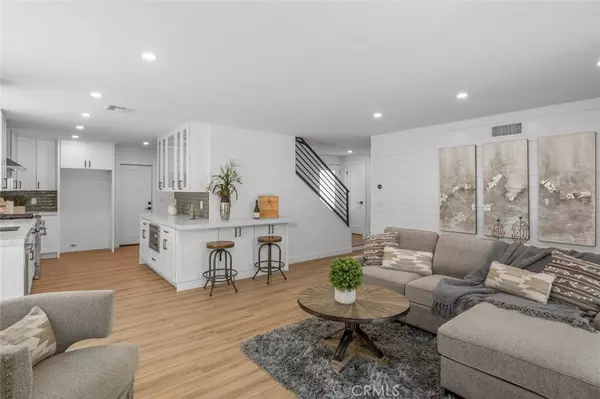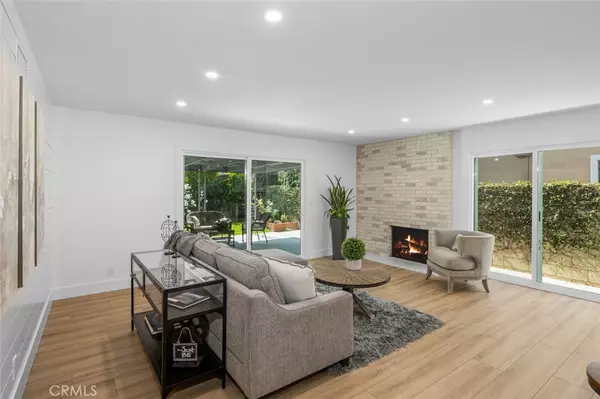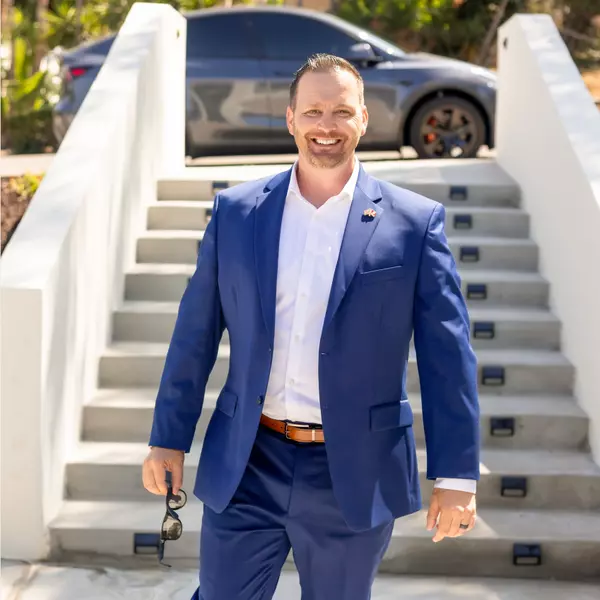
GET MORE INFORMATION
$ 1,480,000
$ 1,498,500 1.2%
4 Beds
2 Baths
1,946 SqFt
$ 1,480,000
$ 1,498,500 1.2%
4 Beds
2 Baths
1,946 SqFt
Key Details
Sold Price $1,480,000
Property Type Single Family Home
Sub Type Single Family Residence
Listing Status Sold
Purchase Type For Sale
Square Footage 1,946 sqft
Price per Sqft $760
Subdivision Westmont (Wmon)
MLS Listing ID OC25121555
Sold Date 07/16/25
Bedrooms 4
Full Baths 2
Construction Status Updated/Remodeled,Turnkey
HOA Y/N No
Year Built 1965
Lot Size 5,998 Sqft
Property Sub-Type Single Family Residence
Property Description
Location
State CA
County Orange
Area 16 - Fountain Valley / Northeast Hb
Rooms
Main Level Bedrooms 4
Interior
Interior Features Breakfast Bar, Built-in Features, Ceiling Fan(s), Eat-in Kitchen, Open Floorplan, Quartz Counters, Recessed Lighting, Storage, Wood Product Walls, All Bedrooms Down, Bedroom on Main Level, Main Level Primary
Heating Central
Cooling Central Air
Flooring Tile, Vinyl
Fireplaces Type Family Room
Fireplace Yes
Appliance 6 Burner Stove, Dishwasher, Free-Standing Range, Disposal, Gas Oven, Gas Range, Microwave, Range Hood
Laundry In Garage
Exterior
Parking Features Direct Access, Driveway, Garage, RV Potential
Garage Spaces 2.0
Garage Description 2.0
Pool None
Community Features Biking
View Y/N No
View None
Roof Type Composition,Shingle
Porch Covered
Total Parking Spaces 5
Private Pool No
Building
Lot Description Back Yard, Front Yard, Landscaped, Sprinkler System
Story 2
Entry Level Two
Sewer Public Sewer
Water Public
Level or Stories Two
New Construction No
Construction Status Updated/Remodeled,Turnkey
Schools
School District Huntington Beach Union High
Others
Senior Community No
Tax ID 10770207
Security Features Carbon Monoxide Detector(s),Smoke Detector(s)
Acceptable Financing Cash to New Loan
Listing Terms Cash to New Loan
Financing Cash to Loan
Special Listing Condition Standard

Bought with Scott Gibson Gibson Group
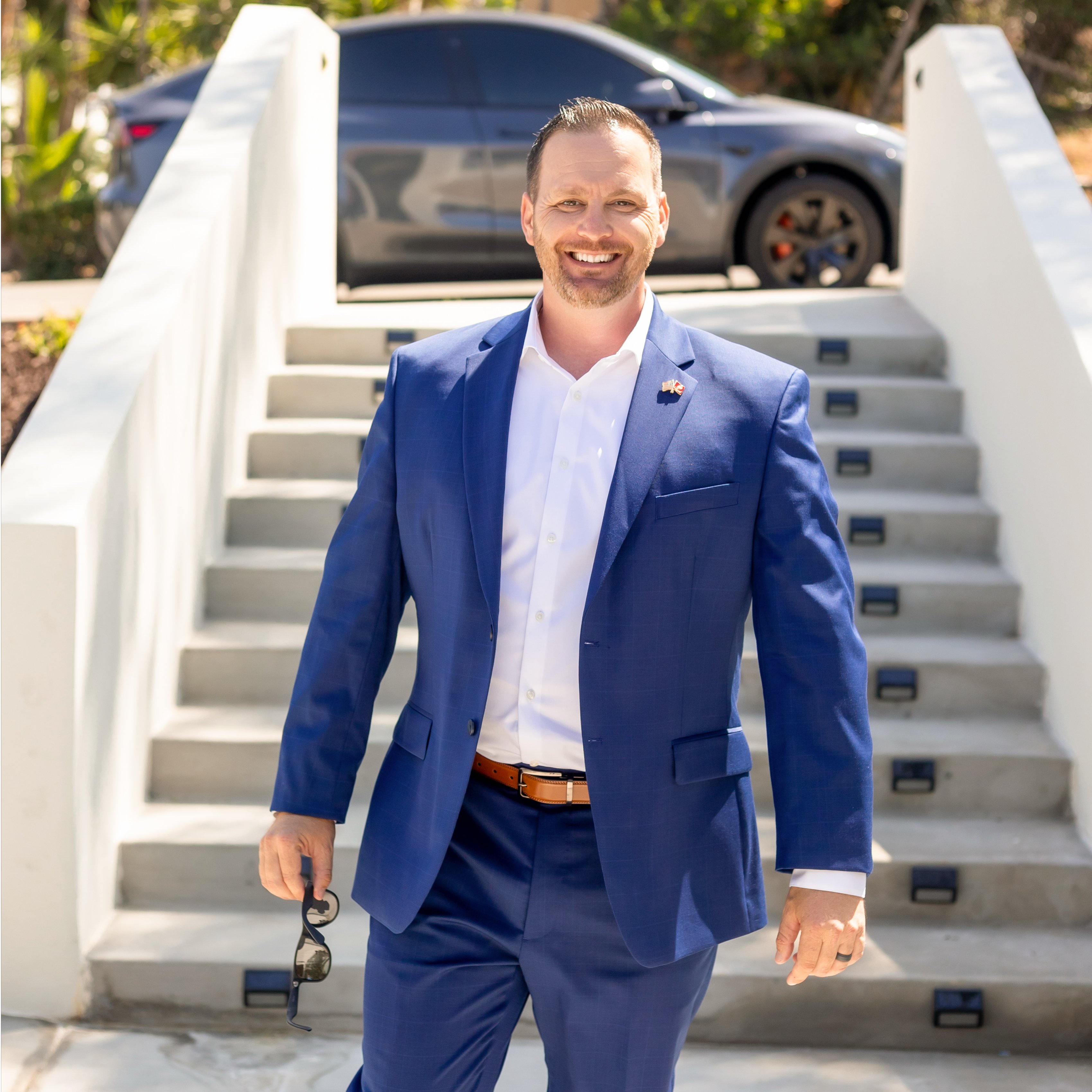
"My job is to find and attract mastery-based agents to the office, protect the culture, and make sure everyone is happy! "
