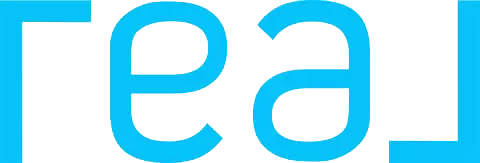$545,000
$565,000
3.5%For more information regarding the value of a property, please contact us for a free consultation.
3 Beds
2 Baths
2,323 SqFt
SOLD DATE : 12/10/2020
Key Details
Sold Price $545,000
Property Type Single Family Home
Sub Type Single Family Residence
Listing Status Sold
Purchase Type For Sale
Square Footage 2,323 sqft
Price per Sqft $234
MLS Listing ID SW20195826
Sold Date 12/10/20
Bedrooms 3
Full Baths 2
Condo Fees $137
Construction Status Turnkey
HOA Fees $137/mo
HOA Y/N Yes
Year Built 2014
Lot Size 8,276 Sqft
Property Description
Turnkey Single Story Pool Home with upgrades galore!! Beautiful cul-de-sac home with three bedrooms, plus a gym/office and two full bathrooms. As you pull up you will notice the beautiful front yard landscaping. This home has a great floorplan with the first two bedrooms, gym/office and laundry room located at the front of the home with the huge master bedroom in the back of the house. Beautiful Bamboo Flooring with custom paint, Nest system, Ring system and Whole House Fan are one of the many upgrades offered as you enter. The kitchen provides upgraded stainless steel appliances which are less than three years old, 10 foot granite island and granite countertops with upgraded backsplash. The great room displays floating shelves and stone backsplash on each side of the gas burning fireplace. The dining room and family room both have large upgraded ceiling fans with remote control. The large master bedroom provides lots of space and leads to the bathroom suite with stand up shower, oversize bathtub and dual sink vanity with granite countertops. The 13' x 9.5' walk in closet and custom storage provides plenty of storage. The entire backyard is a paradise with epoxy flooring covers the entire backyard. Large pool has two baja's and an oversize spa enough to fit 12 which includes a beautiful waterfall and shooting fountains in the pool, all controlled w/Wi-Fi control. Built in BBQ, solar, fire pit. 3 car tandem garage with a sauna included.
Location
State CA
County Riverside
Area Srcar - Southwest Riverside County
Rooms
Main Level Bedrooms 3
Interior
Interior Features Built-in Features, Ceiling Fan(s), Granite Counters, Open Floorplan, Pantry, Recessed Lighting, Wood Product Walls, Wired for Sound, All Bedrooms Down, Main Level Master, Walk-In Pantry, Walk-In Closet(s)
Heating Central
Cooling Central Air, Whole House Fan
Flooring Bamboo
Fireplaces Type Family Room
Fireplace Yes
Appliance Dishwasher, Gas Oven, Gas Range, Microwave, Tankless Water Heater, Washer
Laundry Gas Dryer Hookup, Inside, Laundry Room
Exterior
Garage Driveway, Garage
Garage Spaces 3.0
Garage Description 3.0
Fence Brick
Pool Gunite, Gas Heat, Heated, In Ground, Private, Waterfall, Association
Community Features Biking, Curbs, Foothills, Gutter(s), Hiking, Park, Storm Drain(s), Suburban, Sidewalks
Utilities Available Cable Available, Electricity Available, Natural Gas Available, Phone Available, Sewer Available, Water Available
Amenities Available Sport Court, Fire Pit, Meeting Room, Meeting/Banquet/Party Room, Outdoor Cooking Area, Barbecue, Picnic Area, Playground, Pool, Spa/Hot Tub
View Y/N Yes
View Hills, Neighborhood
Roof Type Flat Tile
Porch Covered, Patio
Attached Garage Yes
Total Parking Spaces 3
Private Pool Yes
Building
Lot Description Sprinklers In Front
Story 1
Entry Level One
Sewer Public Sewer
Water Public
Level or Stories One
New Construction No
Construction Status Turnkey
Schools
School District Menifee Union
Others
HOA Name Audie Murphy Ranch HOA
Senior Community No
Tax ID 358490012
Security Features Security System
Acceptable Financing Cash, Conventional, FHA, Fannie Mae, Freddie Mac, VA Loan
Listing Terms Cash, Conventional, FHA, Fannie Mae, Freddie Mac, VA Loan
Financing VA
Special Listing Condition Standard
Read Less Info
Want to know what your home might be worth? Contact us for a FREE valuation!

Our team is ready to help you sell your home for the highest possible price ASAP

Bought with Jake Smoke • Keller Williams Realty

"My job is to find and attract mastery-based agents to the office, protect the culture, and make sure everyone is happy! "


