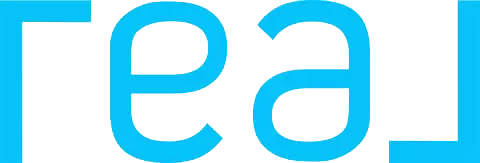$600,000
$599,900
For more information regarding the value of a property, please contact us for a free consultation.
3 Beds
2 Baths
1,800 SqFt
SOLD DATE : 11/28/2012
Key Details
Sold Price $600,000
Property Type Single Family Home
Sub Type Single Family Residence
Listing Status Sold
Purchase Type For Sale
Square Footage 1,800 sqft
Price per Sqft $333
Subdivision ,Custom
MLS Listing ID S714406
Sold Date 11/28/12
Bedrooms 3
Full Baths 1
Three Quarter Bath 1
Construction Status Repairs Cosmetic,Updated/Remodeled
HOA Y/N No
Year Built 2010
Lot Size 6,011 Sqft
Property Description
You must see the inside of this gorgeous NEW 2010 Custom Craftsman House on a quiet interior street in an established South Huntington Beach neighborhood of tract & custom homes. Super charming inside & out -- there is nothing like it in this price range! Amazing huge modern open kitchen is perfect for family gatherings. This home design could be featured in a magazine with a modern large master suite, vaulted ceilings throughout, and oversized children's bedrooms decorated with love. You will fall in love with this home the minute you walk in the door! Throw open your French doors and entertain on the sweet patio featuring conversation firepit, grass play area, and large children's playset. Organic herb garden and fruit trees complete the pretty and peaceful picture here. Everything is turnkey and move-in ready for today's buyer who wants modern luxuries combined with charm and style. This is a one-of-a-kind opportunity in this price range -- don't miss this surprisingly sweet home!
Location
State CA
County Orange
Area 14 - South Huntington Beach
Zoning R1
Rooms
Other Rooms Shed(s)
Interior
Interior Features Breakfast Bar, Ceramic Counters, Eat-in Kitchen, Country Kitchen, Open Floorplan, Storage, Tile Counters, Attic, Bedroom on Main Level, Main Level Primary, Primary Suite, Workshop
Heating Forced Air, Natural Gas
Cooling None
Flooring Tile, Wood
Fireplaces Type Gas Starter
Fireplace Yes
Appliance Built-In, Convection Oven, Cooktop, Double Oven, Dishwasher, Gas Cooking, Disposal, Ice Maker, Oven, Range, Refrigerator, Self Cleaning Oven
Laundry Gas Dryer Hookup, In Garage
Exterior
Exterior Feature Boat Slip, Rain Gutters
Parking Features Boat, Concrete, Direct Access, Door-Single, Garage Faces Front, Garage, Garage Door Opener
Garage Spaces 2.0
Garage Description 2.0
Fence Wood
Pool None
Community Features Gutter(s), Street Lights, Sidewalks
Utilities Available Sewer Connected
Waterfront Description Ocean Side Of Freeway
View Y/N No
View None
Roof Type Composition
Accessibility Low Pile Carpet, No Stairs, Parking, Accessible Entrance
Porch Brick, Concrete, Covered, Lanai, Patio, See Remarks
Attached Garage Yes
Total Parking Spaces 2
Private Pool No
Building
Lot Description Back Yard, Level, Trees, Yard
Faces South
Story One
Entry Level One
Foundation Block, Slab
Sewer Sewer Tap Paid
Water Public
Architectural Style Bungalow, Cottage, Craftsman, Custom, Ranch
Level or Stories One
Additional Building Shed(s)
New Construction Yes
Construction Status Repairs Cosmetic,Updated/Remodeled
Schools
School District Call Listing Office
Others
Senior Community No
Tax ID 15338330
Security Features Prewired,Security System,Security Lights
Acceptable Financing Cash, Cash to New Loan, FHA, VA Loan, VA No Loan
Listing Terms Cash, Cash to New Loan, FHA, VA Loan, VA No Loan
Financing Conventional
Special Listing Condition Standard
Read Less Info
Want to know what your home might be worth? Contact us for a FREE valuation!

Our team is ready to help you sell your home for the highest possible price ASAP

Bought with Ryan Bos • New Horizon R.E. Ventures Inc
"My job is to find and attract mastery-based agents to the office, protect the culture, and make sure everyone is happy! "


