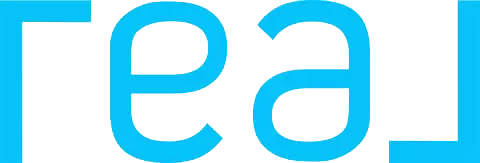$740,000
$740,000
For more information regarding the value of a property, please contact us for a free consultation.
5 Beds
3 Baths
2,351 SqFt
SOLD DATE : 07/05/2022
Key Details
Sold Price $740,000
Property Type Single Family Home
Sub Type Single Family Residence
Listing Status Sold
Purchase Type For Sale
Square Footage 2,351 sqft
Price per Sqft $314
MLS Listing ID NDP2205656
Sold Date 07/05/22
Bedrooms 5
Full Baths 3
Construction Status Updated/Remodeled
HOA Y/N No
Year Built 1988
Lot Size 7,840 Sqft
Acres 0.18
Property Description
This is an absolutely beautiful 5 bedroom, 3 bathroom home that boasts newer updates throughout! The upgraded kitchen offers beautiful granite countertops, a breakfast bar, and newer stainless steel appliances. The formal living room and dining room with vaulted ceilings, and newer windows overlooking the beautiful pool and spa. One guest bedroom downstairs and 4 bedrooms upstairs including a large primary suite. One of the bedrooms is practically the size of 2 bedrooms and a great game room option. The Pool & Spa has newer plaster and tile, with a Baja shelf. The private backyard is your perfect spot for entertaining friends and family! The 3rd car garage also has a pull-through access directly to the backyard. The list of newer items is practically endless.....newer interior paint, exterior paint, carpet, windows, pool pump, pool solar system, HVAC system and so much more! Close by to award-winning Temecula Unified Schools, shopping, restaurants, and entertainment. You do not want to miss this home!
Location
State CA
County Riverside
Area Srcar - Southwest Riverside County
Zoning R-1
Rooms
Main Level Bedrooms 1
Ensuite Laundry Washer Hookup, Gas Dryer Hookup, Laundry Room
Interior
Interior Features Breakfast Bar, Breakfast Area, Ceiling Fan(s), Separate/Formal Dining Room, Eat-in Kitchen, Bedroom on Main Level, Primary Suite, Walk-In Closet(s)
Laundry Location Washer Hookup,Gas Dryer Hookup,Laundry Room
Heating Central
Cooling Central Air, ENERGY STAR Qualified Equipment, High Efficiency
Flooring Carpet, Tile
Fireplaces Type Family Room
Fireplace Yes
Appliance 6 Burner Stove, Dishwasher, Exhaust Fan, Gas Cooking, Gas Cooktop, Disposal, Gas Oven, Gas Water Heater, High Efficiency Water Heater, Ice Maker, Microwave, Refrigerator, VentedExhaust Fan, Water To Refrigerator, Water Heater
Laundry Washer Hookup, Gas Dryer Hookup, Laundry Room
Exterior
Garage Door-Multi, Direct Access, Driveway, Garage, Paved, Public
Garage Spaces 3.0
Garage Description 3.0
Fence Brick, Masonry, Wood
Pool Fenced, Heated, Solar Heat, Waterfall
Community Features Biking, Curbs, Park, Street Lights, Sidewalks
Utilities Available Cable Available, See Remarks
View Y/N Yes
View Neighborhood, Pool
Roof Type Spanish Tile
Porch Patio
Parking Type Door-Multi, Direct Access, Driveway, Garage, Paved, Public
Attached Garage Yes
Total Parking Spaces 3
Private Pool Yes
Building
Lot Description 0-1 Unit/Acre, Back Yard, Lawn, Landscaped, Yard
Story 2
Entry Level Two
Sewer Public Sewer
Water Public
Level or Stories Two
New Construction No
Construction Status Updated/Remodeled
Schools
School District Temecula Unified
Others
Senior Community No
Tax ID 957183005
Security Features Carbon Monoxide Detector(s),Smoke Detector(s)
Acceptable Financing Cash, Cash to New Loan, Conventional, FHA, VA Loan
Listing Terms Cash, Cash to New Loan, Conventional, FHA, VA Loan
Financing Conventional
Special Listing Condition Standard
Read Less Info
Want to know what your home might be worth? Contact us for a FREE valuation!

Our team is ready to help you sell your home for the highest possible price ASAP

Bought with Jessica Genung • Active Realty

"My job is to find and attract mastery-based agents to the office, protect the culture, and make sure everyone is happy! "


