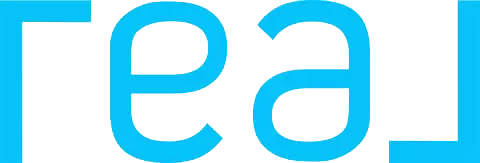$755,000
$749,999
0.7%For more information regarding the value of a property, please contact us for a free consultation.
4 Beds
3 Baths
2,818 SqFt
SOLD DATE : 05/17/2024
Key Details
Sold Price $755,000
Property Type Single Family Home
Sub Type Single Family Residence
Listing Status Sold
Purchase Type For Sale
Square Footage 2,818 sqft
Price per Sqft $267
MLS Listing ID SW23183706
Sold Date 05/17/24
Bedrooms 4
Full Baths 2
Half Baths 1
Condo Fees $120
Construction Status Turnkey
HOA Fees $120/mo
HOA Y/N Yes
Year Built 2021
Lot Size 7,405 Sqft
Property Sub-Type Single Family Residence
Property Description
This home is more than just move in ready! This stunning Spanish single story home has everything you need. It has about $130,000.00 of upgrades. It's
in Spencer's Crossing located on a corner lot. As you enter in through the custom wood door you will see a beautiful entry way followed by 3 of the 4 bedrooms and secondary bath. All bedrooms have been appointed with custom shutters, wood flooring and cooling fans. Upon continuing into this open floorplan you will find yourself in the main living area and greeted to a cozy fireplace and a gourmet kitchen. Imagine cooking in this upgraded kitchen with Kitchen Aide appliances, quartz countertops, large stainless farm sink and lots and lots of storage. The primary bedroom has more upgrades with a huge walk in shower, double sinks with quartz countertops and large walk in closet. You will also enjoy large sliding doors from your room out to your beautiful backyard oasis. Off the living room there is a spacious flex room that can be used as an office, library, formal dinning, playroom, or add a custom built closet and you have your 5th bedroom. So many ideas for that bonus room. You have your private pantry with upgraded door. Spacious laundry room with built in sink and plenty of cabinets. Guest bathroom is well designed with a beautiful penny sink. The front and back yards have been beautifully landscaped with artificial turf and low maintenance plants. The 2 car garage has an epoxy floor and a tankless water heater.. Alarm system through out the home. You have access to many amenities that you can enjoy! The club house, parks, pools, and barbeque; fire pit area are walking distance to The Oasis pool and Vjctory park. It's home sweet home!
Location
State CA
County Riverside
Area Srcar - Southwest Riverside County
Rooms
Main Level Bedrooms 4
Interior
Interior Features Eat-in Kitchen, High Ceilings, Open Floorplan, Pantry, Quartz Counters, Recessed Lighting, All Bedrooms Down, Walk-In Pantry, Walk-In Closet(s)
Heating Central, Fireplace(s)
Cooling Central Air, ENERGY STAR Qualified Equipment, Whole House Fan
Fireplaces Type Gas, Living Room
Fireplace Yes
Appliance Dishwasher, ENERGY STAR Qualified Appliances, ENERGY STAR Qualified Water Heater, Free-Standing Range, Gas Oven, Gas Range, Microwave, Refrigerator, Tankless Water Heater, Water Heater
Laundry Washer Hookup, Electric Dryer Hookup, Inside, Laundry Room
Exterior
Exterior Feature Rain Gutters
Parking Features Direct Access, Driveway, Garage, On Street
Garage Spaces 2.0
Garage Description 2.0
Pool Community, Fenced, Association
Community Features Park, Street Lights, Sidewalks, Pool
Utilities Available Electricity Available, Electricity Connected, Sewer Connected, Water Connected
Amenities Available Clubhouse, Fire Pit, Barbecue, Playground, Pool, Spa/Hot Tub
View Y/N No
View None
Porch Covered, Patio
Attached Garage Yes
Total Parking Spaces 2
Private Pool No
Building
Lot Description Back Yard, Corner Lot, Front Yard
Story 1
Entry Level One
Foundation Permanent, Slab
Sewer Public Sewer
Water Public
Architectural Style Spanish
Level or Stories One
New Construction No
Construction Status Turnkey
Schools
High Schools Liberty
School District Perris Union High
Others
HOA Name The Management Trust
Senior Community No
Tax ID 480900021
Security Features Security System,Carbon Monoxide Detector(s),Fire Sprinkler System,Smoke Detector(s)
Acceptable Financing Cash, Conventional, Cal Vet Loan, FHA, VA Loan
Listing Terms Cash, Conventional, Cal Vet Loan, FHA, VA Loan
Financing VA
Special Listing Condition Standard, Trust
Read Less Info
Want to know what your home might be worth? Contact us for a FREE valuation!

Our team is ready to help you sell your home for the highest possible price ASAP

Bought with Jake Smoke • eXp Realty of California
"My job is to find and attract mastery-based agents to the office, protect the culture, and make sure everyone is happy! "







