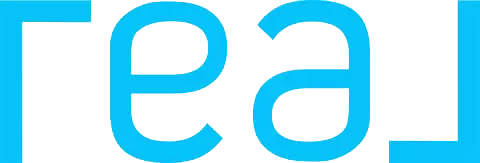$2,300,000
$2,530,000
9.1%For more information regarding the value of a property, please contact us for a free consultation.
4 Beds
5 Baths
3,938 SqFt
SOLD DATE : 07/11/2024
Key Details
Sold Price $2,300,000
Property Type Single Family Home
Sub Type Single Family Residence
Listing Status Sold
Purchase Type For Sale
Square Footage 3,938 sqft
Price per Sqft $584
MLS Listing ID PW24067338
Sold Date 07/11/24
Bedrooms 4
Full Baths 4
Half Baths 1
Condo Fees $143
Construction Status Updated/Remodeled
HOA Fees $143/mo
HOA Y/N Yes
Year Built 1990
Lot Size 6,721 Sqft
Property Description
Unbelievable Opportunity: $250K Price Reduction!
Step into luxury and elegance with this incredible deal that has everyone talking! We've just slashed $250,000 off the price, making this dream home more accessible than ever. Don't miss your chance to be one of the first!
Welcome to your dream home in the heart of Huntington Beach! Nestled within a prestigious gated community, this elegant residence is just blocks away from the pristine sands and crashing waves of the beautiful Huntington beach. Discover luxury beachside living in this stunning two-story residence, spanning close to 4,000 sqft and offering exquisite design details throughout. The home features soaring high ceilings and expansive windows, flooding the interior with natural light. A grand spiral staircase adds elegance to the entrance, while the main level boasts a spacious master suite with a lavish fireplace and a luxurious bathroom.
Entertain effortlessly in the dual living rooms, each equipped with a cozy fireplace, and enjoy the convenience of a sophisticated wet bar. The gourmet kitchen showcases a quartz countertop island and built-in luxury appliances, perfect for culinary enthusiasts. A well-appointed office provides a dedicated workspace for remote work or study. Two additional master bedrooms with en-suite bathrooms upstairs offer privacy and comfort, complemented by an entertainment room for leisure.
The upgraded kitchen is a culinary enthusiast's delight, featuring high-end appliances, sleek countertops, and ample cabinet space, perfect for preparing gourmet meals and entertaining guests with ease. Enjoy the luxury of privacy in your own expansive backyard oasis, ideal for outdoor gatherings, or simply basking in the California sunshine.
Don't miss this opportunity for luxurious beachside living with premium amenities, and experience the quintessential Huntington Beach lifestyle at its finest. Hurry, this extraordinary deal won't last long. Join the rush and schedule your viewing today—your dream home awaits!
Location
State CA
County Orange
Area 14 - South Huntington Beach
Rooms
Main Level Bedrooms 1
Interior
Interior Features Cathedral Ceiling(s), Separate/Formal Dining Room, High Ceilings, Open Floorplan, Recessed Lighting, Walk-In Closet(s)
Heating Central
Cooling Central Air
Flooring Laminate, Tile
Fireplaces Type Primary Bedroom
Fireplace Yes
Appliance 6 Burner Stove, Dishwasher, Refrigerator, Range Hood
Laundry Laundry Room
Exterior
Parking Features Door-Multi, Direct Access, Garage
Garage Spaces 3.0
Garage Description 3.0
Pool None
Community Features Sidewalks, Gated
Amenities Available Management, Other
View Y/N No
View None
Attached Garage Yes
Total Parking Spaces 3
Private Pool No
Building
Lot Description Front Yard, Garden, Landscaped
Story 2
Entry Level Two
Sewer Public Sewer
Water Public
Level or Stories Two
New Construction No
Construction Status Updated/Remodeled
Schools
School District Huntington Beach Union High
Others
HOA Name Huntington Place Homeowners association
Senior Community No
Tax ID 14940348
Security Features Fire Sprinkler System,Gated Community,Smoke Detector(s)
Acceptable Financing Cash, Cash to New Loan, Conventional
Listing Terms Cash, Cash to New Loan, Conventional
Financing Cash
Special Listing Condition Standard
Read Less Info
Want to know what your home might be worth? Contact us for a FREE valuation!

Our team is ready to help you sell your home for the highest possible price ASAP

Bought with Sharon Tai • TM Legacy
"My job is to find and attract mastery-based agents to the office, protect the culture, and make sure everyone is happy! "







