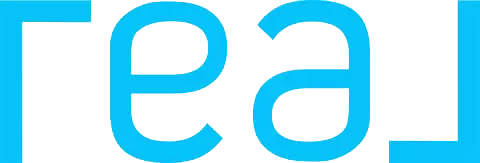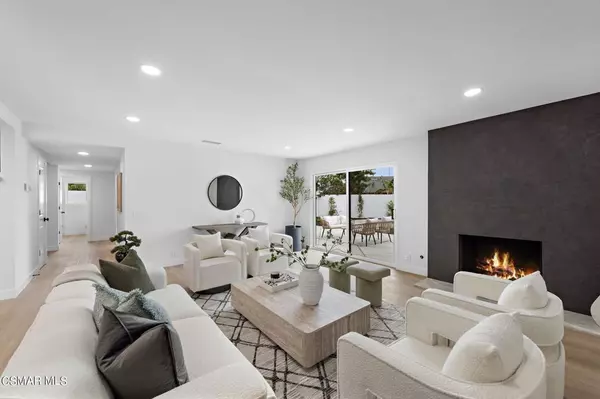$1,695,000
$1,650,000
2.7%For more information regarding the value of a property, please contact us for a free consultation.
5 Beds
3 Baths
2,030 SqFt
SOLD DATE : 08/15/2024
Key Details
Sold Price $1,695,000
Property Type Single Family Home
Sub Type Single Family Residence
Listing Status Sold
Purchase Type For Sale
Square Footage 2,030 sqft
Price per Sqft $834
MLS Listing ID 224003224
Sold Date 08/15/24
Bedrooms 5
Full Baths 3
Construction Status Updated/Remodeled
HOA Y/N No
Year Built 1966
Lot Size 7,148 Sqft
Property Description
Welcome Home to Your Dream Pool Residence in GlenMar Community, Huntington Beach! Step into this stunning, fully reimagined home, situated on one of the largest lots in the highly sought-after GlenMar community. Nestled on a prime street, this warm and inviting residence offers a perfect blend of classic charm and modern sophistication. As you enter, you'll be captivated by the open floor plan and exquisite designer details throughout. The heart of the home is the spacious Chef's kitchen, featuring luxurious honed Taj Mahal stone countertops, top-of-the-line KitchenAid stainless steel appliances, custom cabinetry, and a mix of elegant designer and recessed lighting. This thoughtfully designed floor plan includes two bedrooms and a bathroom on the main level, providing convenience and flexibility. Upstairs, you'll find two additional bedrooms and a beautifully appointed bathroom, along with the private primary suite. The primary suite is your personal sanctuary, complete with an oversized shower, Kohler Brushed Modern Brass Shower System, double vanity, and a generous walk-in closet. The secondary bathroom on the main level features a stylish tile shower, double vanity, and Delta Cassidy champagne bronze fixtures, adding a touch of elegance. The secondary bathroom upstairs includes a Kohler soaker tub and modern lighting. Natural light floods the home through new Milgard Trinsic windows, creating a bright and airy ambiance. Oversized sliders seamlessly connect the indoor and outdoor spaces, inviting you to the expansive backyard. Here, you'll find a large, sparkling pool and plenty of space for entertaining or relaxing al fresco. This home has been meticulously upgraded with new front doors, flooring, custom handrails, new AC, electrical with a new panel, plumbing, and more. The beautifully redesigned landscaping includes new hardscape, irrigation, and drainage systems. Additional features include a finished garage with epoxy floors, offering both style and functionality. Located close to top-rated schools, shopping, fine dining, beaches, and golf courses, with easy access to the 405 freeway and Pacific Coast Highway, this home is the ultimate retreat for those seeking the California luxury lifestyle. Don't miss the opportunity to own this exceptional Huntington Beach property, where every detail has been carefully curated for comfort and elegance. Experience the best in coastal living--schedule your private showing today!
Location
State CA
County Orange
Area 14 - South Huntington Beach
Zoning R1
Interior
Interior Features Bedroom on Main Level, Primary Suite
Heating Forced Air, Natural Gas
Flooring Carpet
Fireplaces Type Gas, Great Room, Raised Hearth
Fireplace Yes
Appliance Dishwasher, Disposal, Microwave, Refrigerator
Laundry Electric Dryer Hookup, Gas Dryer Hookup, Inside
Exterior
Parking Features Concrete, Direct Access, Door-Single, Garage, Garage Door Opener
Garage Spaces 2.0
Garage Description 2.0
Fence Block, Brick, Vinyl, Wood
Pool Gas Heat, In Ground, Private, Tile
Community Features Park
View Y/N No
Porch Concrete
Total Parking Spaces 2
Private Pool Yes
Building
Lot Description Back Yard, Drip Irrigation/Bubblers, Sprinklers In Rear, Sprinklers In Front, Lawn, Landscaped, Level, Near Park, Sprinklers Timer, Sprinkler System
Story 2
Entry Level Two
Sewer Public Sewer
Level or Stories Two
Construction Status Updated/Remodeled
Others
Senior Community No
Tax ID 15325231
Acceptable Financing Cash, Cash to New Loan, Conventional
Listing Terms Cash, Cash to New Loan, Conventional
Financing Cash
Special Listing Condition Standard
Read Less Info
Want to know what your home might be worth? Contact us for a FREE valuation!

Our team is ready to help you sell your home for the highest possible price ASAP

Bought with Stephen Horn • Fathom Realty Group Inc.
"My job is to find and attract mastery-based agents to the office, protect the culture, and make sure everyone is happy! "







