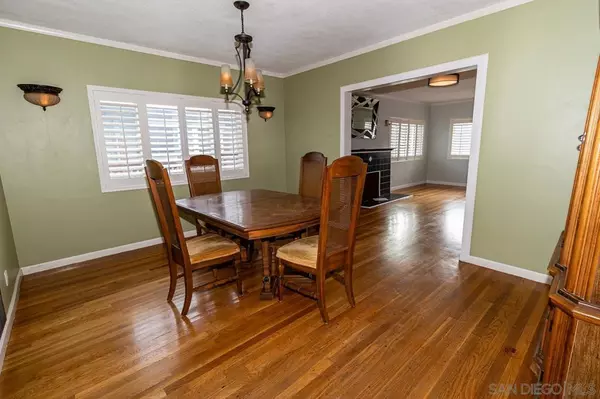$1,255,000
$1,289,000
2.6%For more information regarding the value of a property, please contact us for a free consultation.
3 Beds
2 Baths
1,476 SqFt
SOLD DATE : 11/19/2024
Key Details
Sold Price $1,255,000
Property Type Single Family Home
Sub Type Single Family Residence
Listing Status Sold
Purchase Type For Sale
Square Footage 1,476 sqft
Price per Sqft $850
Subdivision Mission Hills
MLS Listing ID 240021509SD
Sold Date 11/19/24
Bedrooms 3
Full Baths 2
HOA Y/N No
Year Built 1926
Lot Size 3,998 Sqft
Property Description
Welcome to 3817 Goldfinch St. in the heart of Mission Hills.This highly sought after community has an opening for a new owner. This spacious 1920`s 3bd/2ba approx 1476 sqft. home is nestled in a great location with easy access to shops, restaurants, entertainment, parks, schools, and more. Just a short commute to beaches, downtown and all San Diego has to offer. Easy access to freeways, and mass transportation This nicely updated craftsman era home boasts original hardwood flooring, fireplace, updated baths. granite countertops, tank-less water heater, and a brand new heating system. It also offers the perfect opportunity for the buyers to add their own personal touches and style. The detached garage with a separate 60 amp electrical sub panel and a 220 volt receptacle could be a great space for the hobbyist or car enthusiast. The spacious yard with mature fruit trees allows for a peaceful place to relax, entertain, and enjoy. Possibilities exist and one may be able to maximize the potential of this lot. Use your creativity for whatever future plans you have. This one won`t last so don`t let it slip away. Schedule your appointment today.
Location
State CA
County San Diego
Area 92103 - Mission Hills
Zoning R-2:MINOR
Interior
Interior Features Workshop
Heating Floor Furnace, Fireplace(s), Natural Gas
Cooling None
Flooring Tile, Wood
Fireplaces Type Living Room
Fireplace Yes
Appliance Free-Standing Range, Gas Cooking, Gas Range, Refrigerator
Laundry Gas Dryer Hookup, Laundry Room
Exterior
Garage Concrete, Door-Single, Garage, Garage Door Opener, Gated
Garage Spaces 1.0
Garage Description 1.0
Fence Cross Fenced, Wood, Wrought Iron
Pool None
View Y/N No
Roof Type Composition
Total Parking Spaces 4
Private Pool No
Building
Story 1
Entry Level One
Architectural Style Craftsman
Level or Stories One
New Construction No
Others
Senior Community No
Tax ID 4510720800
Acceptable Financing Cash, Conventional, FHA, VA Loan
Listing Terms Cash, Conventional, FHA, VA Loan
Financing Conventional
Read Less Info
Want to know what your home might be worth? Contact us for a FREE valuation!

Our team is ready to help you sell your home for the highest possible price ASAP

Bought with Kyley Christy • Yarbrough Group

"My job is to find and attract mastery-based agents to the office, protect the culture, and make sure everyone is happy! "







